H-House
コンクリートの大きな階段により構成された店舗付きの2世帯住宅。敷地は彦根城へと続く駅前商店街に面しており1階を店舗として計画する条件であったため、上階の住宅部分へのアプローチが必要となった。毎日使用するアプローチのため、1.8メートルに引き延ばした大きな階段を建物に纏まりつくように3階まで緩やかに連続させている。その大きな階段は既存アーケードの高さと合わせることで、アーケードを取り込んだ一見不思議なファサードをつくりだしている。大きな階段は上下移動のためだけではなく、1階から3階の高低差をもつ連続したプライベートな屋外空間として使うことができる。階段下は店舗のトイレや厨房として計画しており、住宅部分と店舗部分の必要面積の比率を調整している。
This building which has grand stairs is composed of duplex house and a cafe.The site is facing the shopping street leading to the Hikone castle from Hikone station in Shiga.The owner wanted a cafe space on the first floor, so the approach was needed to the third floor.Considering the daily uses, the grand stairs were surrounded gradually around the building.We adjusted the level of the grand stair to the existing level of the arcade. As a result, creating a facade that was incorporated arcade looks interesting.The stairs are not only for vertical movement, it can be used as a continuous private outdoor space with different heights. For example, it can be a children’s playground, garden, drying place and so on.The interior uses the wood which has good affinity with a concrete, giving the impression of comfort.The second floor has the room of a parent households, and the third floor is the room of the child household.The interior of the house has given the warmth of wood using a plywood OSB.We used the polished OSB plywood,so the plywood became smooth and the wood became abstraction like using wood chips.
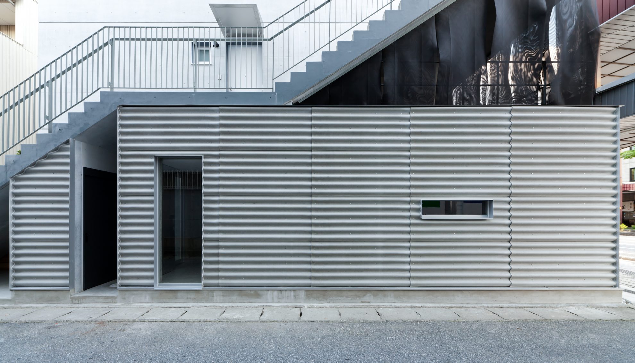
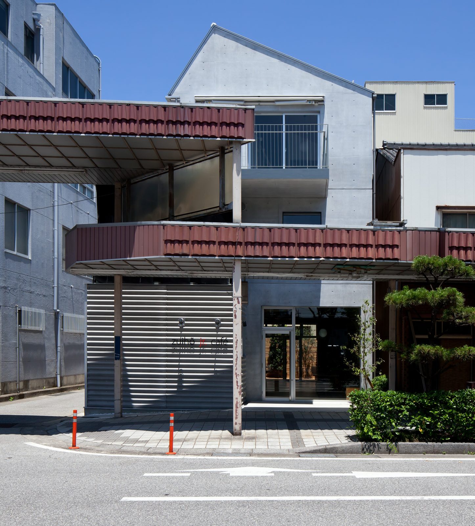
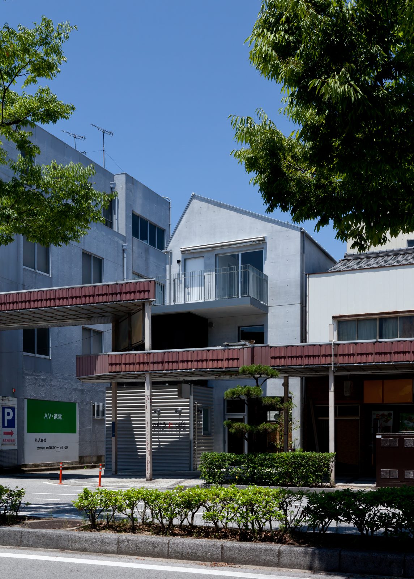
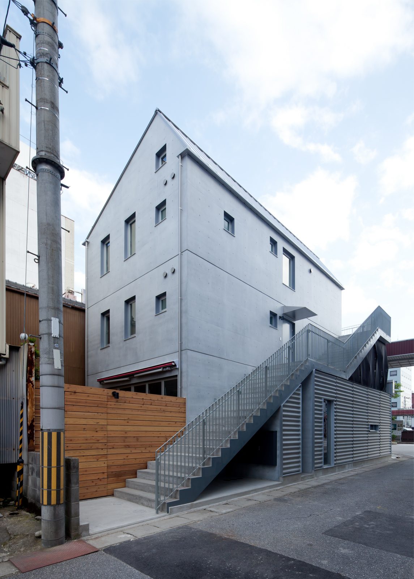
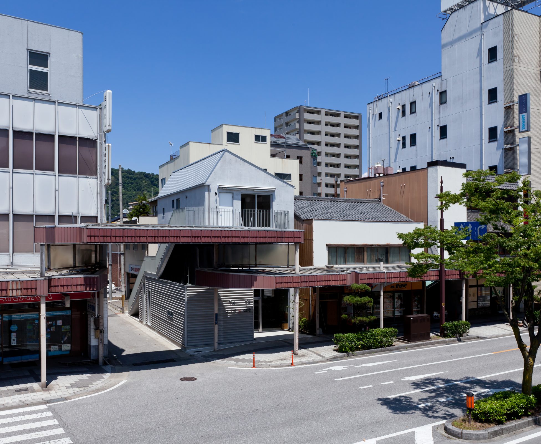
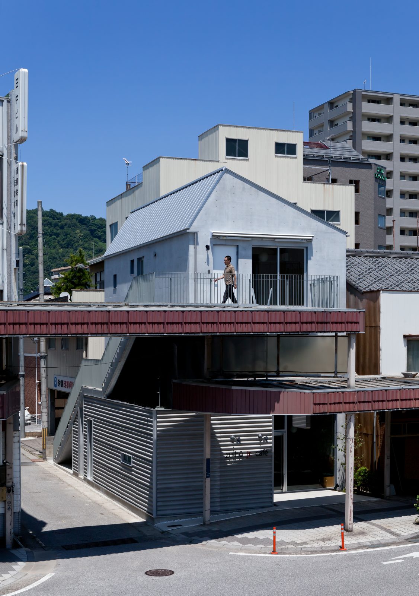
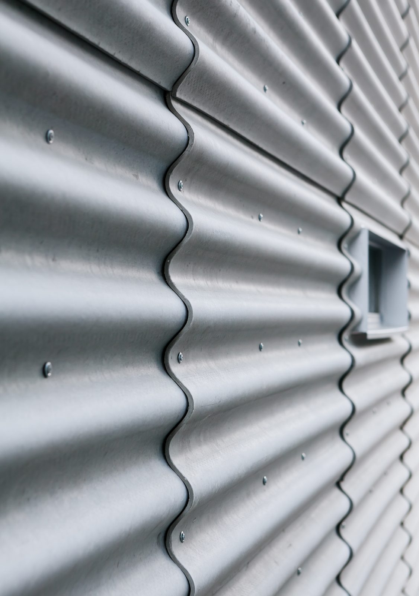
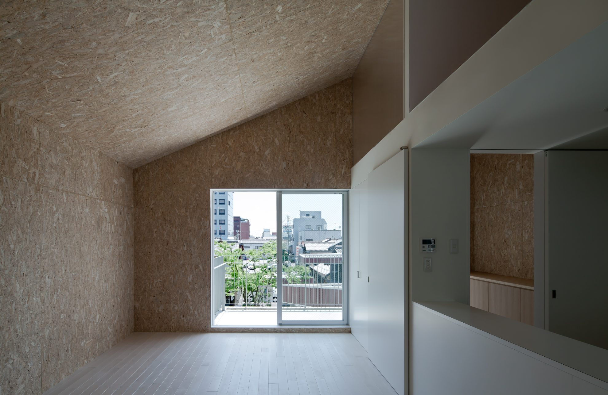
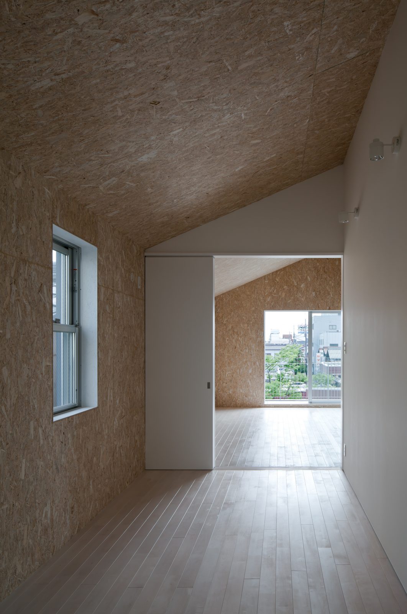
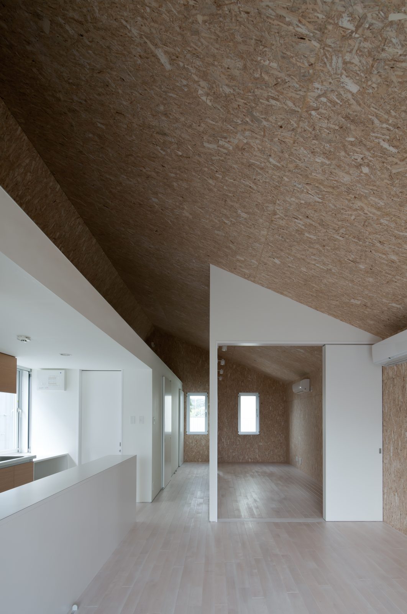
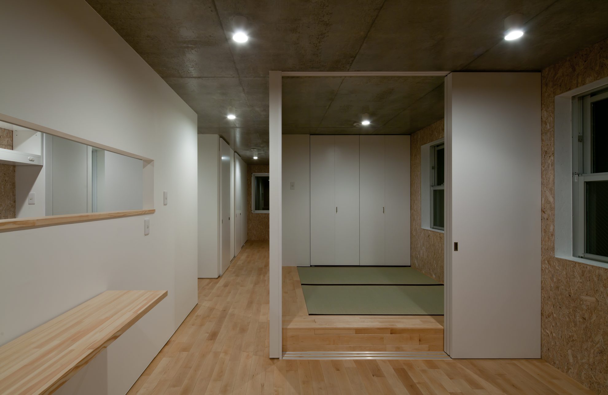
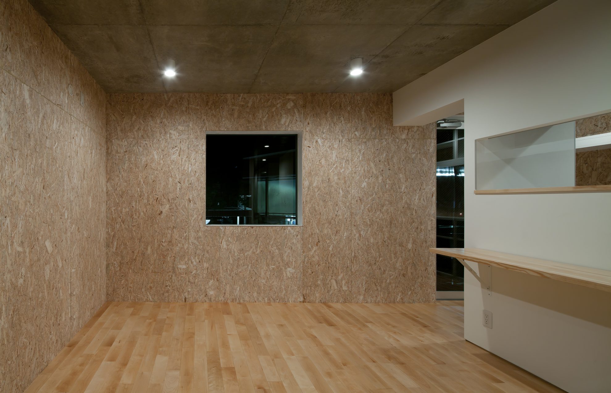
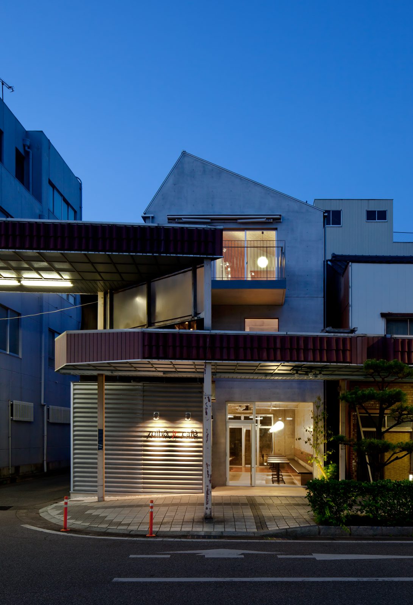
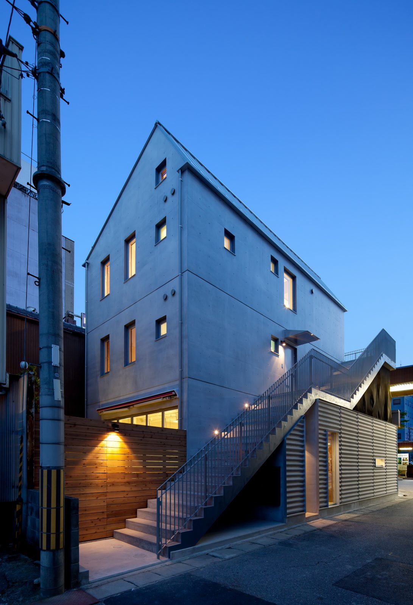
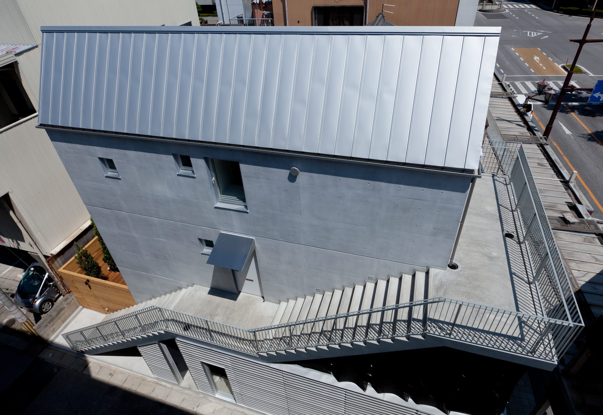
撮影/Sasakura Yohei
